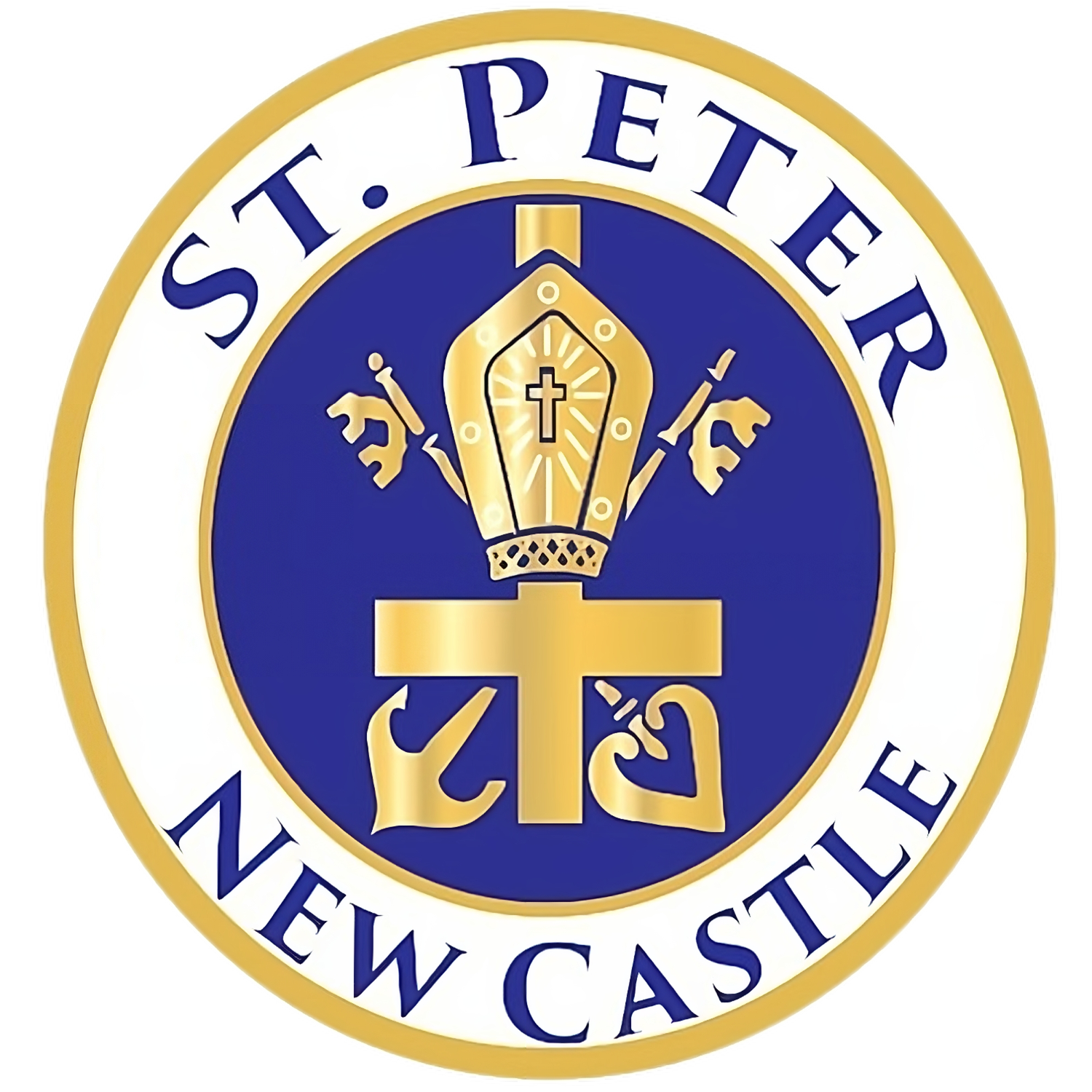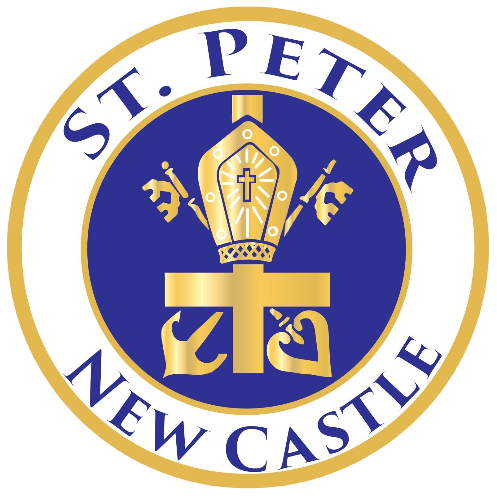
Our History
Saint Peter The Apostle
On August 16, 1906, the Sisters of St. Francis arrived in New Castle to open an elementary school. Several weeks later on the first Tuesday of September, 1906, St. Peter School welcomed its first students into a brick building across the street from the current rectory. Enrollment that year was 157 students. This included all the children of the parish except two.
Enrollments increased each year and in 1920 the ninth and tenth grades were added in a wing built onto the grade school. Through the years, the school was enlarged, staff was added, and more courses were offered. By 1931, St. Peter’s became a State of Delaware fully accredited high school.
Lack of space was clearly a problem and Monsignor Crowley began the dream of adding a separate building to house the high school students. In September of 1951, St. Peter’s High School opened its doors at 5th and Harmony Streets. The new building held four classrooms, two offices, a science lab, a library, a nurse’s office, and a large basement auditorium.
In the late 1950’s a large gymnasium was built directly behind the high school. At the time, it was touted as having one of the best basketball courts on the East Coast.
By 1960, a new and modern grade school and convent for the sisters were being erected on the same property. This completed the last building on the campus as we know it today.
In 1965, the original sixty year old school building across was razed to make room for the parking lot of the church, but the original cornerstone of the school is still visible in its entrance.
By 1968, although the grade school was prospering, the high school was in financial difficulties. Only 75 students were enrolled in the high school that year. Finally on June 12, 1970, the last senior class graduated and the high school closed its doors.
There are currently four buildings on the campus that sits at the corner of Sixth and Harmony Streets. The lower school continues to house preschool through fourth grades as well as the main office, tuition office, medical room, library, art room and computer lab. The original high school building houses a fully departmentalized middle school with science lab on the upper level and the parish hall and music room on the lower level. A freestanding building contains the newly renovated gym and cafeteria. The original convent has been transformed into the pastoral center with parish offices, meeting rooms, and chapel. Our beautiful, historic church, which underwent a renovation in 2008, sits across the street from the campus.



